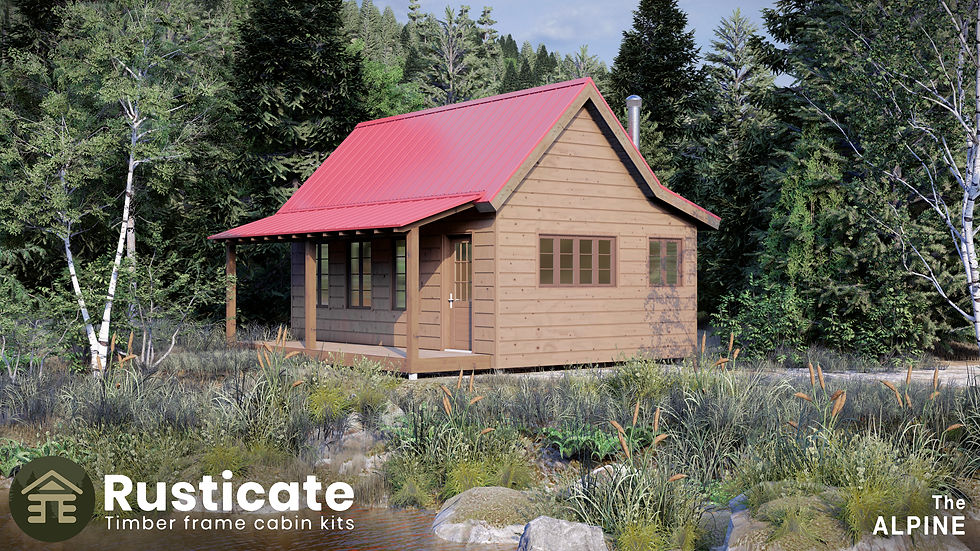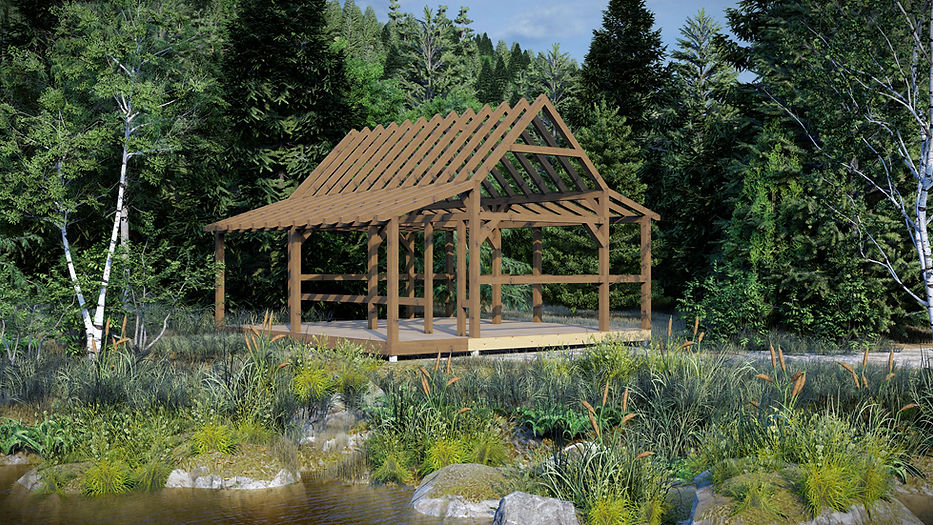top of page

THE ALPINE TIMBER FRAME CABIN
Front View

Rear View

Left View

Right View


Timber frame structure only, installed:
20’X16’ with loft + 20’X6’ porch - $26,400
24’X16’ with loft + 24’x6’ porch - $31,700
24’X20’ with loft + 24’x6’ porch - $37,500
Exemple de plan d'étage

Une fois que vous avez sélectionné le modèle, la taille et l'aménagement intérieur de votre cabine, nous vous fournirons un plan d'étage personnalisé comprenant des murs intérieurs et des échantillons de mobilier, en fonction de vos besoins.

bottom of page

